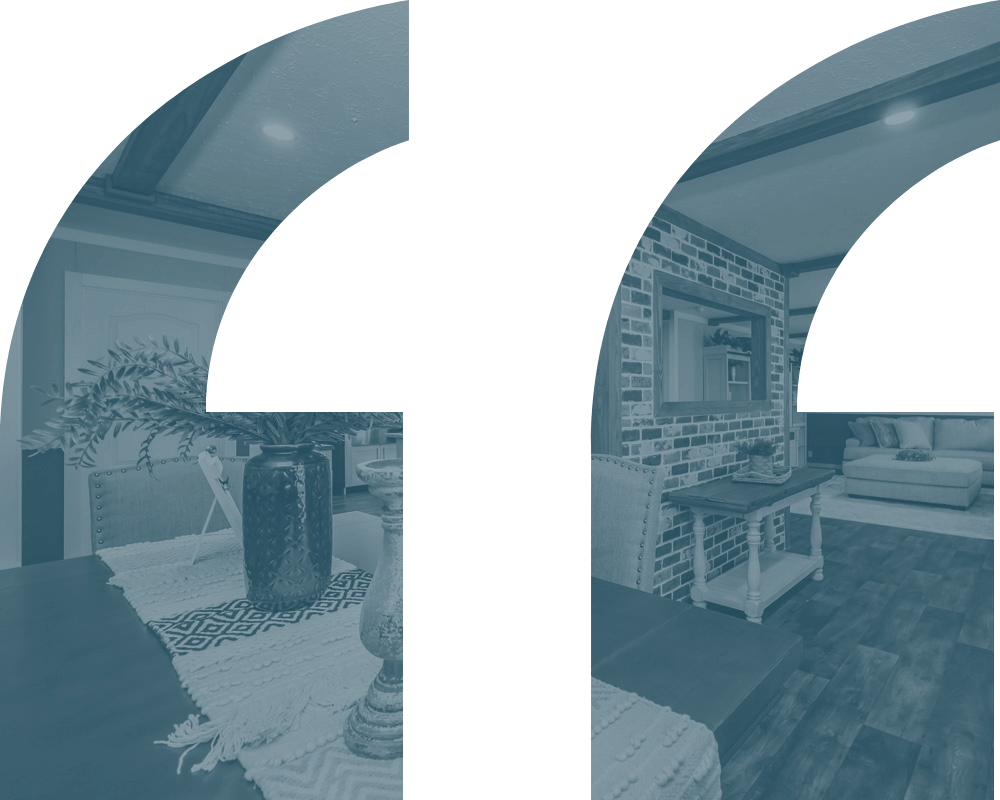
New Mobile & Manufactured Homes for Sale Under $60,000
A quick note: Before reading this article, please be aware these homes currently retail, on average, below $60,000 – which includes the home only (without delivery and installation costs, which are unique to each purchase). Prices fluctuate often, so please check with your nearest Regional Homes retailer for a more accurate and personalized quote.
Finding a home in your price range can be difficult, especially if you are on a tight budget. Our mobile homes provide an excellent opportunity for safe, reliable, and attainable housing. Many would be surprised at some of the prices on our single-section homes with all the additional value that comes standard with the models we offer. If you are renting and feel homewownership is out of reach, continue reading to discover homes under $60,000.
Though these homes are affordable and attainable, they are not "cheap". Each home is prefabricated in a building facility to reduce overall cost and limit build times, but the quality and durability of each model is built to last a lifetime.
Lewis by Embark
The Lewis floor plan is designed to maximize natural light and offers a flexible layout. This cost-effective single-section home features two bedrooms and two bathrooms, making it appealing to a wide range of buyers. Enhancements like a glass patio door can provide convenient access to the backyard and increase sunlight in the living room and kitchen.
Crest by Champion Homes
The Crest by Champion Home Builders offers a single-section floor plan with two bedrooms, two baths, and 800 square feet of space. This cost-effective choice includes a roomy living area, a compact kitchen, a laundry room, and walk-in closets. The home comes equipped with stainless steel appliances and pre-installed flooring.
Spire by Champion Homes
The Spire by Champion Home Builders offers a two-bedroom, two-bathroom single-section floorplan spanning 910 square feet. It provides more space in the primary suite compared to the Crest model. A fantastic floorplan at an attractive price point.
Marco by Embark
The Macro is a highly cost-effective choice that provides all the essential amenities for a family. It features 3 bedrooms, 2 bathrooms, and 924 square feet – with the option for a 2-bedroom layout. The two-bedroom setup includes a spacious closet, ideal for roommates. This residence includes Regional's standard metal roof and customizable finishes.
Henson by Embark
Your budget will thank you for looking at the Henson by Embark Homebuilders. Just because this home doesn't break the bank, doesn't mean it lacks amazing features and upgrades. Initial impressions of this home are the bright and airy feel of the cozy kitchen and living room. As you venture into the primary suite you will discover a soaker tub and walk-in shower. Your family can spread out amongst the 1,120 square feet and three bedrooms and two bathrooms.
Cypress Lake by Hamilton Home Builders
A cozy 1 bed 1 bath cottage built for efficiency describes the Cypress Lake by Hamilton Homebuilders. This compact 546 square-foot floorplan is the perfect one-bedroom, one-bathroom for anyone looking for an attractive home at an affordable price. Windows on each wall are perfect for taking in a view. The Cypress Lake comes equipped with all standard features including all major appliances, 8' ceilings, and customization options to fit your preferences.






